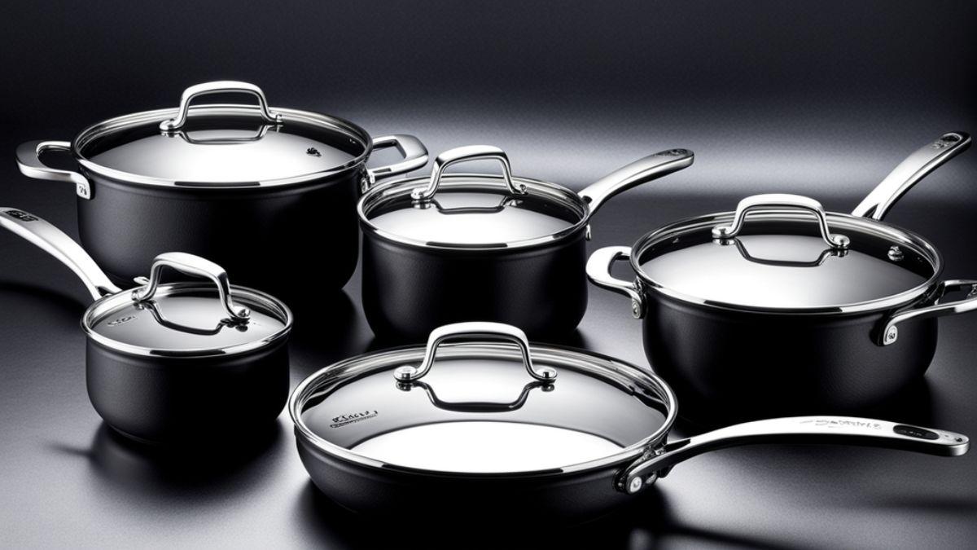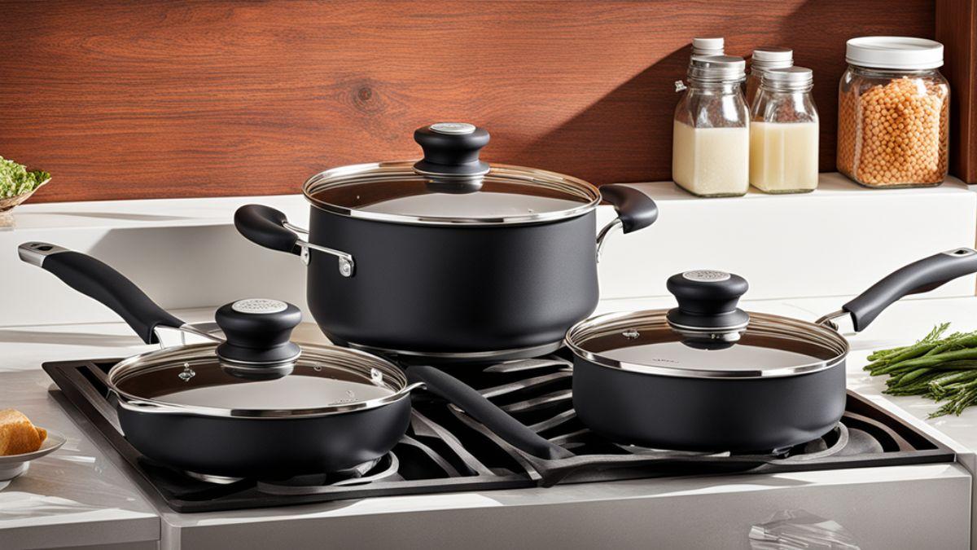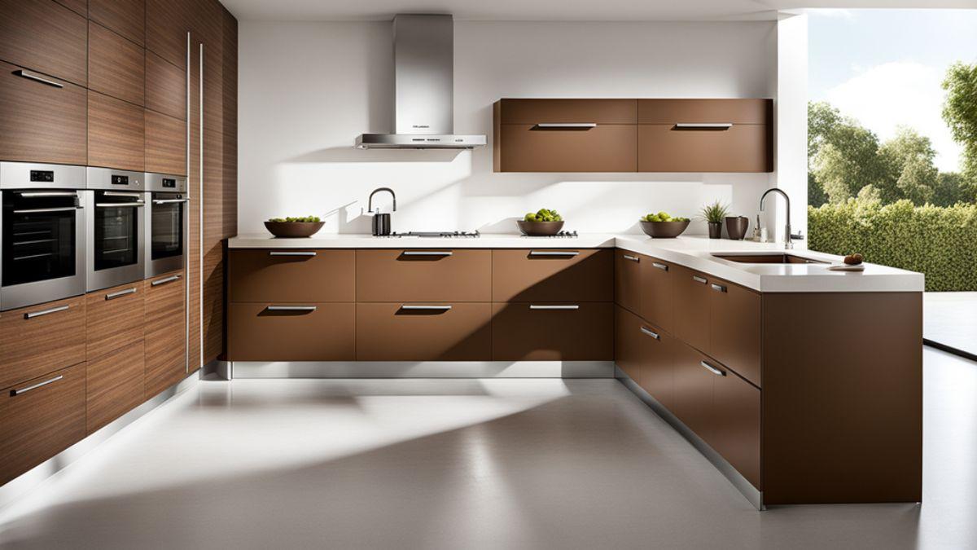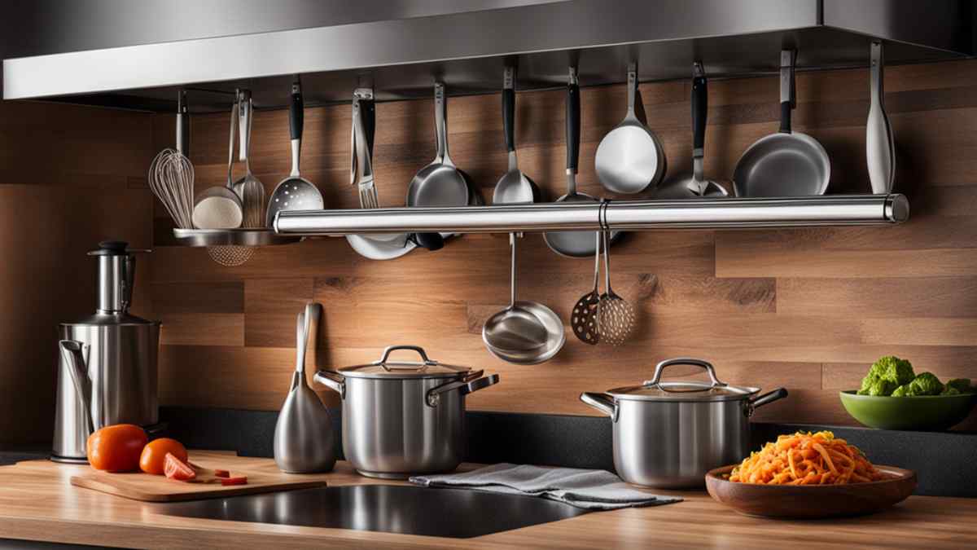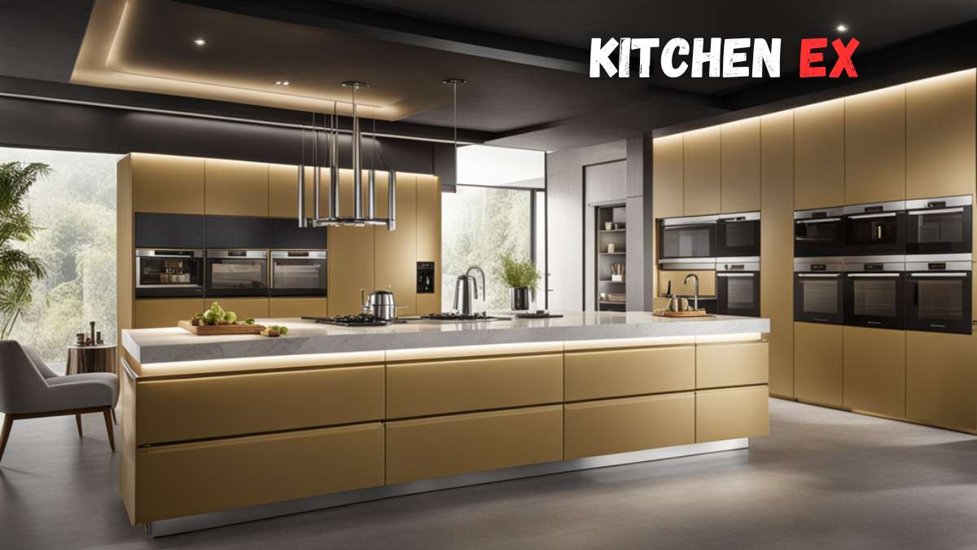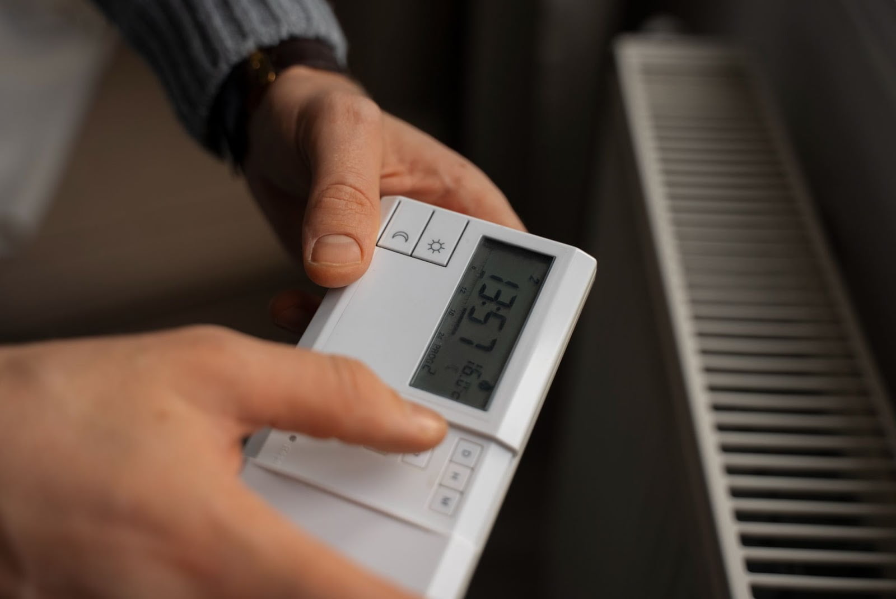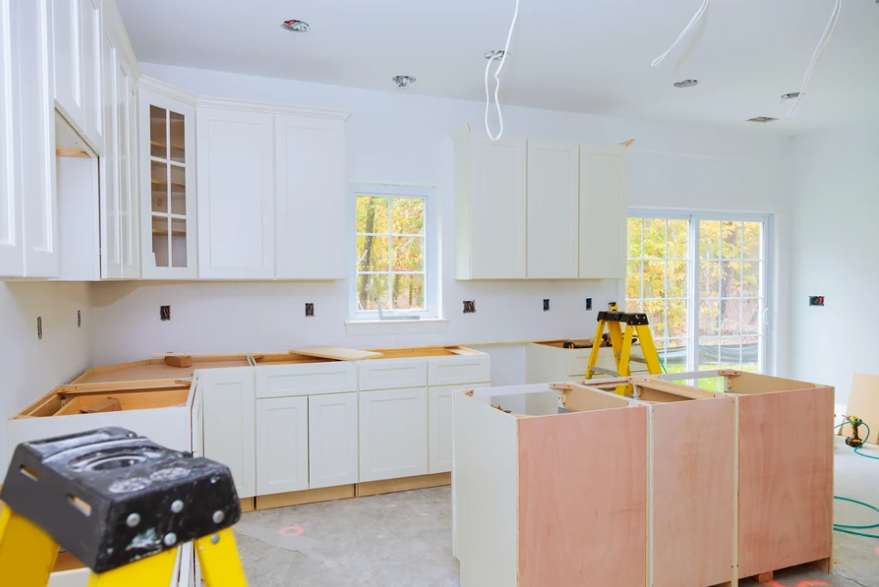
We may earn money or products from the companies mentioned in this post.
We’ve all dreamed of that perfect kitchen renovation – gleaming new countertops, stylish cabinets, and top-of-the-line appliances. However, even the most carefully planned kitchen remodel can quickly go off the rails if you’re not aware of the most common pitfalls.
In this comprehensive guide, we’ll expose the top 10 kitchen renovation mistakes that catch everyone off guard and provide smart solutions to help you avoid them.
Mistake #1 – Failing to Plan Properly
One of the biggest kitchen renovation mistakes is diving in without a well-thought-out plan. Before lifting a single hammer, you need to lay out your vision, set a realistic budget and timeline, and gather all the necessary information.
As Rosie Scott, Principal Kitchen Designer at Design and Build, a leading London Design and Build Company, advises:
“Proper planning is absolutely crucial for a successful kitchen renovation. You need to consider everything from layout and workflow to storage needs and lighting requirements. Skipping this step leads to costly mistakes down the road.”
What to Consider During Planning
- Budget and financing options: Determine your total budget and explore financing avenues like home equity loans or renovation-specific loans.
- Layout and workflow optimization: Map out the optimal layout based on the kitchen work triangle and your cooking/entertaining needs.
- Appliance sizes and specifications: Measure and plan for your new appliances’ dimensions, power needs, and ventilation requirements.
- Storage needs: Assess your storage requirements for cookware, small appliances, dinnerware, and pantry items.
- Lighting requirements: Plan for task, ambient, accent, and decorative lighting throughout the space.
- Timelines and permit requirements: Establish a realistic timeline and secure necessary permits before work begins.
Mistake #2 – Unrealistic Budgeting
Whether you’re renovating on a shoestring or have deep pockets, budgeting issues can quickly derail your kitchen dreams. Failing to account for unexpected costs, underestimating expenses, or overextending your finances are all too common.
As John Doe, a veteran Home Renovator at London Renovation Company cautions:
“Many homeowners focus solely on the big-ticket items like cabinets and appliances, but overlook smaller yet essential expenses. Proper budgeting means allocating funds for everything, from labor and materials to finishing touches like hardware and decor.”
The Hidden Costs of Renovations
- Structural repairs or upgrades
- Permit fees
- Temporary housing during extensive renovations
- Clean-up and debris removal
- Design fees
- Delivery and installation costs
Splurge vs Save: Where to Allocate Funds
| Splurge Items | Save Items |
| High-quality cabinets | Stock countertops |
| Energy-efficient appliances | Standard sinks and fixtures |
| Durable, low-maintenance flooring | Basic lighting fixtures |
Cost-Saving Renovation Ideas
- Refinish rather than replace cabinets
- Use cost-effective materials like laminate or butcher block
- Install your own backsplash
- Shop for gently used or clearance appliances
- Do some demolition or painting yourself
Mistake #3 – Picking the Wrong Materials
From countertops to flooring, every material decision impacts the look, functionality and long-term value of your new kitchen. Choosing inferior or impractical materials can lead to costly repairs, frequent replacements, and even potential health hazards.
Countertop Material Pros and Cons
| Material | Pros | Cons |
| Granite | Durable, heat/stain resistant, increases home value | Requires sealing, can crack or chip, expensive |
| Quartz | Non-porous, low maintenance, diverse colors/patterns | Seams may be visible, not heat resistant, pricey |
| Butcher Block | Warm look, renewable, affordable | Requires re-oiling, can scratch/dent, not heat resistant |
| Laminate | Inexpensive, huge variety of colors/patterns | Can delaminate over time, not heat resistant |
Flooring Options to Fit Your Lifestyle
- Hardwood: Timeless beauty but scratches easily and is susceptible to moisture damage.
- Laminate: Affordable, mimics wood and resists moisture – but cannot be refinished.
- Tile: Durable and water-resistant but can crack and grout requires maintenance.
- Vinyl: Water-resistant and budget-friendly but lacks the high-end look.
Cabinets: Stock vs Custom
- Stock: Budget-friendly but limited sizes/styles.
- Semi-Custom: More options but higher cost.
- Custom: Endless possibilities but premium pricing.
The key is finding durable, easy-to-maintain materials that fit your lifestyle and budget. As our Kitchen Designer London expert Rosie advises, “Proper material selection upfront prevents many headaches later.”
Mistake #4 – Sacrificing Function for Form
While stunning design is the goal, an impractical kitchen layout can leave you regretting your choices daily. No matter how beautiful, a dysfunctional space will hinder your cooking, cleaning, and overall use of the kitchen.
The Kitchen Work Triangle
The core work areas – cooktop, sink, and refrigerator – should form a compact triangle with no traffic obstructions. This efficient layout minimizes steps during food prep.
Sufficient Counter Space
Ample counter area is a must for handling hot items safely and having enough workspace. Guidelines recommend:
- 15-24 inches of counter space beside the cooking surface
- 36 inches of countertop for the kitchen sink
- At least 32 inches of countertop for food prep
Storage and Organization Solutions
Strategic storage makes for an uncluttered, user-friendly kitchen. Consider incorporating:
- Pull-out shelving in cabinets and pantries
- Built-in knife blocks or utensil organizers
- Spice racks on the interior of cabinet doors
- Dedicated garage storage for small appliances
Mistake #5 – Improper Lighting
Good lighting is crucial for safety, functionality and creating the desired ambiance in your new kitchen space. Insufficient or improperly placed lighting leads to shadowy workspaces that strain eyes and create hazards.
Principles of Kitchen Lighting
The ideal lighting plan layers these different types of illumination:
- Task Lighting: Under-cabinet or pendant lights provide concentrated light for prep areas.
- Ambient Lighting: Evenly distributed overhead or recessed lighting brightens the entire room.
- Accent Lighting: Highlights decor elements and architectural features.
- Decorative Lighting: Chandeliers, pendants or sconces add style and personality.
Types of Kitchen Lighting Fixtures
- Recessed: Versatile downlights that provide overall room lighting.
- Track: Adjustable heads allow you to pinpoint task and accent areas.
- Pendant: Decorative and functional task lighting over islands and counters.
- Under Cabinet: Ideal for illuminating countertops and reducing shadows.
Lighting Control Options
Dimmers, occupancy sensors and layered switching provide flexibility to set the mood and optimize task lighting as needed.
Mistake #6 – Buying Appliances Last
Don’t wait until the last minute to select your appliances – their sizes impact your entire kitchen design. Discovering that shiny new fridge doesn’t fit is a massive headache!
The Latest Appliance Trends
- Integrated appliances: Cabinet-depth fridges and appliances concealed behind paneling.
- Smart appliances: WiFi-enabled control and monitoring from your devices.
- Steam ovens: Rapid, healthy cooking using superheated steam.
- Induction cooktops: Energy-efficient, precise electromagnetic heating.
Built-In vs Freestanding Appliances
- Built-In: Integrated seamlessly for a custom look but more expensive.
- Freestanding: More affordable but visually creates broken lines.
Appliance Features to Consider
- Capacity: Adequate space for your household’s needs.
- Configuration: Cooktops with grill/griddle, double ovens, etc.
- Advanced Functions: Air fry, dehydrate, and other specialty modes.
- Efficiency: Look for EPA Energy Star certified models.
Be sure to choose appliances early and plan layouts around their physical dimensions. Our London Renovation Company design expert John stresses, “Selecting appliances first allows you to maximize the space and flow of your new kitchen.”
Mistake #7 – Skimping on Ventilation
Proper ventilation is a must for removing cooking odors, excess heat, combustion byproducts, and potential pollutants like VOCs. Inadequate venting leads to an unpleasant, unhealthy kitchen environment.
Types of Kitchen Ventilation Systems
- Under-Cabinet Range Hoods: Compact and budget-friendly, but limited coverage.
- Wall-Mounted Chimney Hoods: More powerful and capture more cooking emissions.
- Ceiling-Mounted Hoods: Provide optimal venting for gas ranges and cooktops.
- Downdraft Vents: Built discreetly into kitchen islands or countertops.
Sizing Your Vent Hood
Vent hoods should be sized to your cooktop’s BTU output:
- Up to 60,000 BTUs: Minimum 250 CFM
- 61,000 to 80,000 BTUs: 350-450 CFM
- Over 80,000 BTUs: 500+ CFM
The vent hood should also extend at least 3″ beyond all cooktop surfaces.
Ducting Requirements
For effective venting, exhaust ducts should be:
- As short and straight as possible (avoid 90-degree turns)
- Minimally 7-inch smooth metal ducting
- Exterior-vented through the roof or walls
Mistake #8 – Neglecting Electrical Needs
From outdated wiring to insufficient outlets, electrical mishaps can severely impact your renovation. Overlooking these systems leads to hazardous conditions, inconvenient layouts, and lack of capacity for new appliances.
Signs You Need Electrical Upgrades
- Frequently tripped circuit breakers
- Flickering or dimming lights
- Aluminum wiring (fire hazard)
- Not enough outlets in each area
- Out-of-date service panel
Outlet Placement Tips
- Install outlets every 4-6 feet along countertops
- Include floor outlets for islands and peninsulas
- Add outlets at the backsplash for small appliances
- GFCI protection for outlets near sinks/water sources
Powering Your New Appliances
Higher electrical demands require accommodations like:
- Dedicated 20A-50A circuits for major appliances
- Split receptacles on shared circuits
- Newer 200A service panel for multiple circuits
“We can’t overstate the importance of safe, up-to-code electrical,” cautions our Home Renovators expert. “It may be unseen, but faulty wiring creates major fire and safety risks.”
Mistake #9 – Doing It All Yourself
While DIY can save money, taking on too much during a major kitchen overhaul can lead to costly mistakes, compromised safety, and shoddy workmanship. Know when to call in the professionals.
When to Hire Professional Help
Consider hiring contractors for any work involving:
- Reconfiguring structural components
- Relocating windows, doors or walls
- Expanding the kitchen footprint
- Major electrical or plumbing projects
Finding Qualified Contractors
- Get quotes from at least 3 licensed, insured contractors
- Check online reviews and references
- Communicate your budget and expectations clearly
- Get contracts detailing timeline, materials, and responsibilities
Managing Renovation Teams
To keep your project running smoothly:
- Establish a primary point of contact
- Schedule regular check-ins and progress updates
- Address any issues or delays promptly
- Ensure work is inspected and approved along the way
John emphasizes, “A little professional help goes a long way. DIYers should focus on simpler tasks like painting, while leaving the major jobs to experienced pros.”
Mistake #10 – Losing Perspective
Renovations are stressful! But keeping an open mind and positive outlook can save your sanity throughout the process. Minor setbacks and changes are inevitable – embrace them with patience and flexibility.
Case Study: The Thompsons’ Kitchen Reno
During their renovation, the Thompson family encountered:
- 💥 Severely outdated electrical that required a full rewire
- 😨 Hidden structural damage that extended the timeline
- 💸 Cost overruns due to choosing higher-end materials
But by taking the surprises in stride and adjusting their plan, they ended up with a stunning, functional dream kitchen that exceeded expectations!
Embracing Plan Changes
- Prioritize needs vs wants as issues arise
- Consult with your designer/contractor on alternatives
- Be open to compromising on some details
Focusing on the End Result
- Keep your overall vision in mind
- Remember: A few bumps won’t derail the final transformation
- Trust that short-term inconveniences yield long-term rewards
Celebrating Small Victories
- Commemorate major milestones like demo day or cabinet install
- Document progress along the way with photos
- Host a kitchen-warming party when it’s all done!
“The renovation journey has its ups and downs,” reflects our London Renovation Company veteran John. “Staying positive, celebrating wins, and not losing sight of your dream kitchen will get you through.”
Seeing the Renovation Light
The kitchen renovation road is long and winding, filled with potential potholes like unrealistic budgets, impractical layouts, and surprise setbacks. But now you’ve got the ultimate guide to navigate those hazards like a pro.
While the journey promises some bumps, keep your dream kitchen vision in focus. Envision hosting lively gatherings in your stunning new space, whipping up culinary masterpieces with optimal workflow, and basking in your personalized design brilliance.
Stay patient, stay positive, and celebrate each small win along the way. Because at the end of this odyssey, the renovation light shines bright on the heart of your dream home — a true chef’s paradise tailored just for you.

