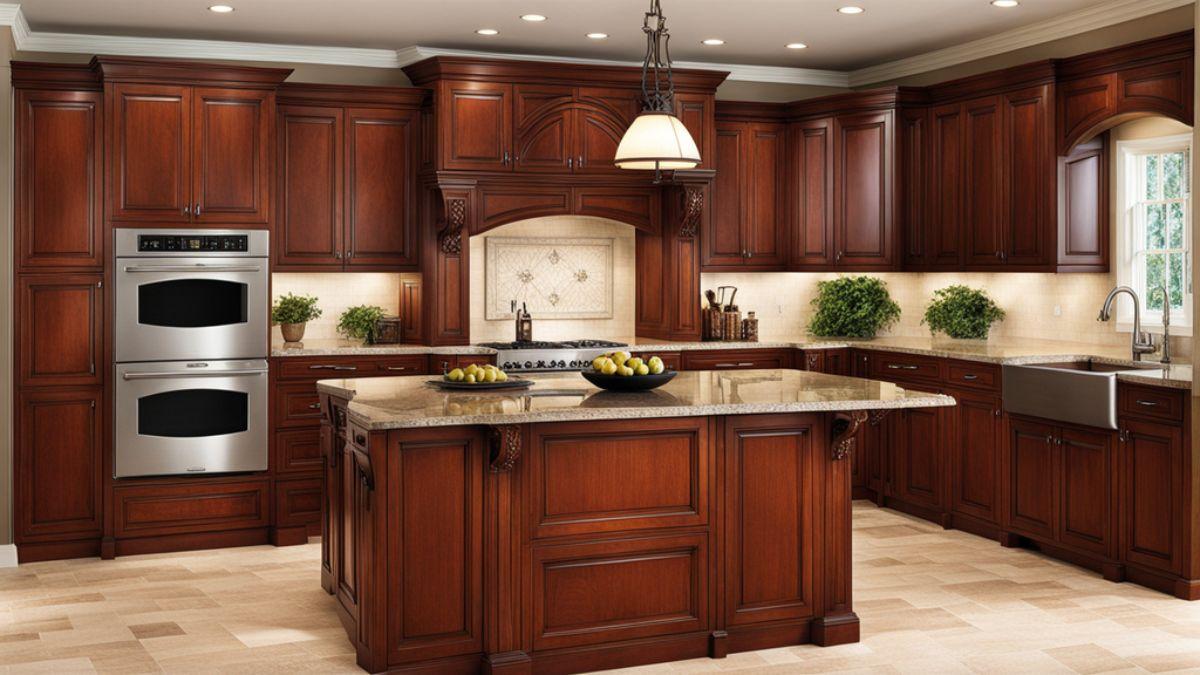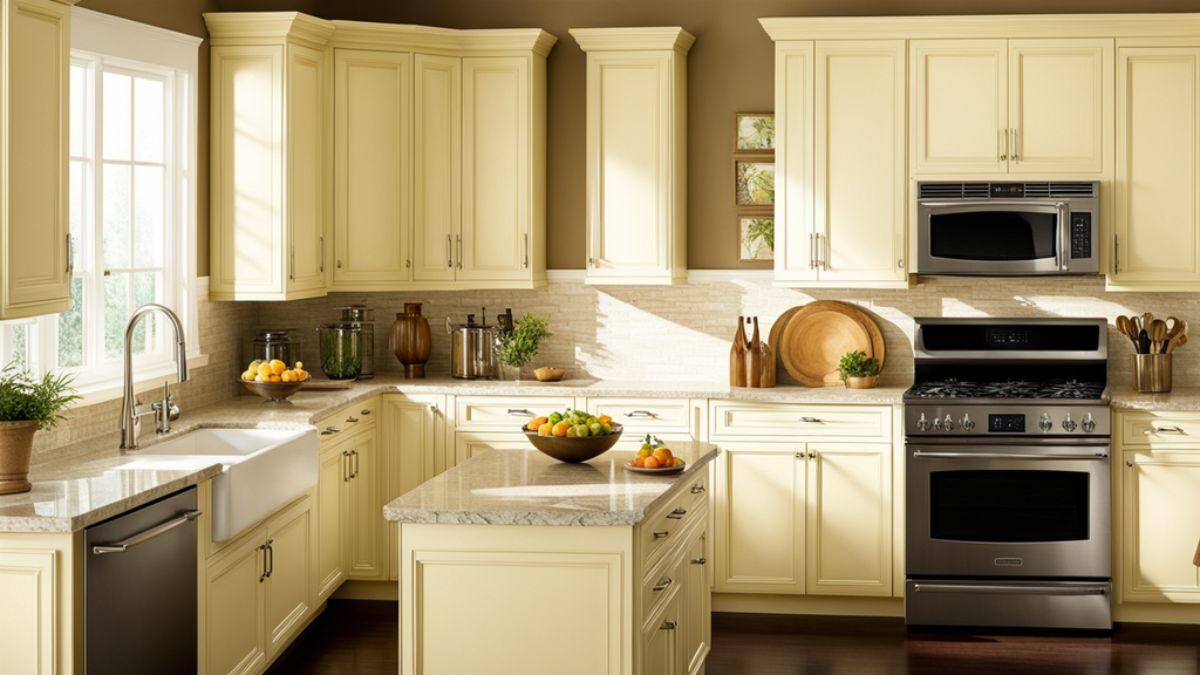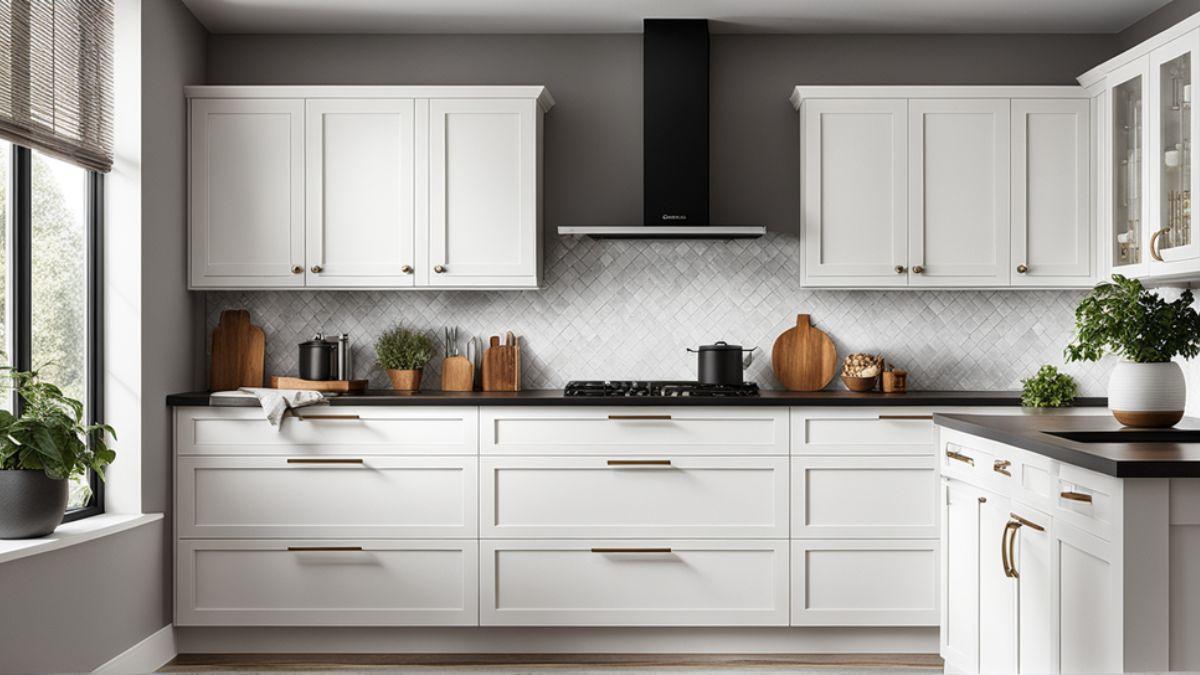
We may earn money or products from the companies mentioned in this post.
Closing space above kitchen cabinets involves either extending the cabinets to the ceiling or decorating the gap. This creates a cleaner line or offers extra storage and aesthetic appeal.
Many homeowners find the space above their kitchen cabinets to be an awkward gap that collects dust and detracts from the overall design of the room. Filling this gap can not only enhance the look of your kitchen but also provide a solution to storage issues.
By extending cabinetry to reach the ceiling, you achieve a high-end, custom appearance while eliminating the need to regularly clean that hard-to-reach area. Alternatively, using this space for decorative purposes can add character and personality to your kitchen. Options include installing stylish baskets, showcasing treasured collectibles, or adding greenery for a pop of life and color. Whichever method you choose, addressing the gap above the cabinets can drastically improve the functionality and aesthetic of your kitchen space.
Introduction To Kitchen Cabinet Space
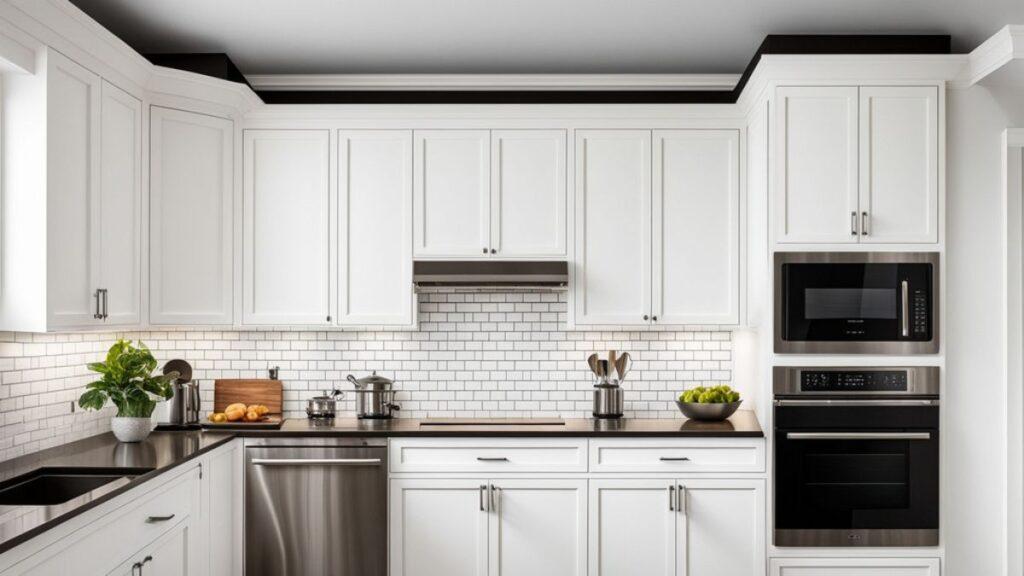
The realm above kitchen cabinets often presents a design puzzle for homeowners. How can one optimize this vertical stretch of space for both form and function? In contemporary and classic kitchens alike, this overhead gap becomes a focal point, either as a storage showcase or an aesthetic statement.
Whether you’re embarking on a home renovation or simply assessing ways to enhance your kitchen’s ambiance, this introductory guide will illuminate key factors about the space above your kitchen cabinets. Bold strategies and creative solutions will transform this area into a character-filled stage or a practical storage haven.
Understanding The Space Above Kitchen Cabinets
The space above kitchen cabinets, often referred to as the cabinet soffit, is the area between the top of the cabinetry and the kitchen ceiling. Its size can vary greatly, from a few inches to several feet, depending on building architecture and cabinet design.
Utilizing this zone effectively can impact the room’s aesthetic, an aspect easily overlooked but paramount in designing a cohesive kitchen environment. Here are some points to consider:
- The height of the ceiling and depth of the space
- Cabinet configuration (standard, customized, etc.)
- Accessibility for practical use
- Lighting and visual emphasis
Pros And Cons Of Having Space Above Cabinets
Deciding how to manage the space above kitchen cabinets involves weighing a variety of advantages and disadvantages.
| Pros | Cons |
|---|---|
| An opportunity for additional storage | Can become a dust and grease trap |
| Space to exhibit decorative items | Potential for cluttered appearance |
| Can create a sense of roominess | Difficult to access without a ladder or stool |
| Possible location for accent lighting | Maintenance can be challenging |
The decision hinges on personal preferences, lifestyle needs, and overall design goals. Strategic planning and understanding both the functionality and artistic possibility will drive your approach to maximizing the utility and allure of your kitchen cabinet space.
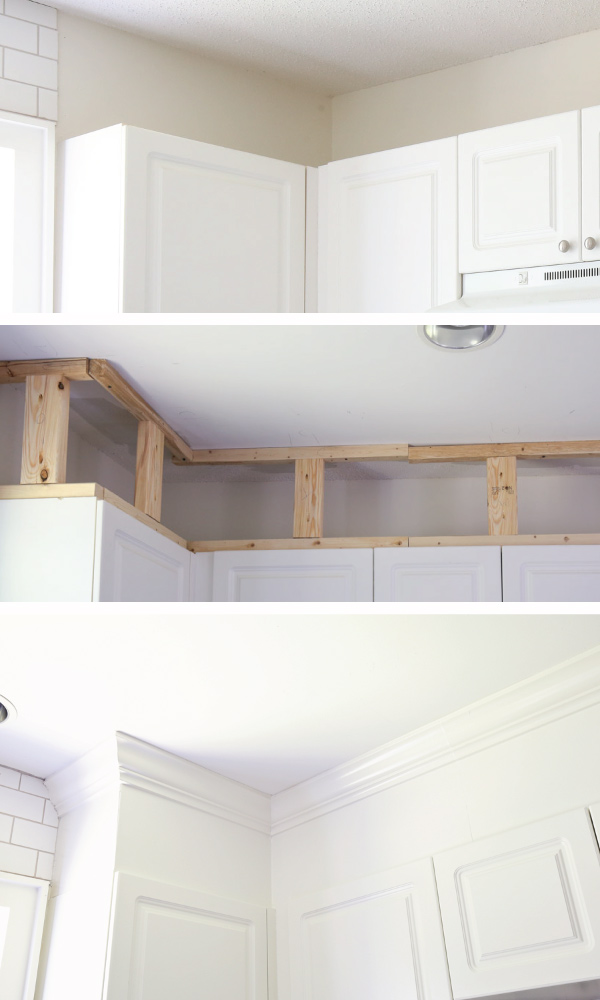
Credit: angelamariemade.com
Design Solutions For Closing The Space
A common issue many homeowners encounter is the awkward space above kitchen cabinets. This gap can collect dust and detract from the overall aesthetic of your kitchen. Fortunately, there are several design solutions available that not only address this problem but also add to the functionality and beauty of your kitchen space. Let’s explore some of the most popular options for seamlessly closing this space.
Adding Additional Cabinetry
One practical approach is adding additional cabinetry to fill the void. This option maximizes storage opportunities while creating a sleek and cohesive look. When selecting new cabinets, it is essential to match the design and color with the existing units for a unified appearance. For an elegant finishing touch, consider glass-front cabinets or lighting to showcase decorative items.
Installing Crown Molding Or Bulkheads
If additional storage isn’t a necessity, installing crown molding or bulkheads can be an aesthetically pleasing solution. Crown molding adds a touch of sophistication and can be an artful extension of your home’s architecture. Bulkheads, on the other hand, extend from the top of the cabinets to the ceiling, eliminating the gap entirely and providing a neat, built-in appearance. Match the materials and color to your current design for the best visual impact.
Utilizing Tasteful Baskets Or Storage Boxes
Another creative design solution is utilizing tasteful baskets or storage boxes. This offers the dual benefit of filling the space effectively while also providing an accessible spot for less frequently used kitchen items. Choose baskets or boxes that complement your kitchen’s decor for an integrated design element. Neatly labeled and arranged, this option can enhance the functionality and order of your kitchen.
Decorative And Functional Alternatives
Transform the ignored space above kitchen cabinets into a canvas for personal expression or a smart storage solution. Innovate with design elements that are not just aesthetically pleasing but also bring heightened functionality to your kitchen. Below are compelling ways to revamp this forgotten space, whether you’re aiming to display your stylish flair or optimize kitchen organization.
Decorative Plants And Objects For Visual Appeal
Breathe life into the kitchen by incorporating decorative plants and objects along the cabinet tops. This choice not only adds a vibrant touch of greenery but also infuses a serene ambiance into the cooking space.
- Low-maintenance plants: Choose species that flourish indoors with minimal care, such as succulents or pothos.
- Theme-specific décor: Curate items that reflect your personal style, be it vintage kitchenware, colorful vases, or artisanal pottery.
- Seasonal themes: Rotate decorations to match seasonal festivities, keeping the kitchen dynamic and festive all year round.
Creative Lighting Installations For Ambiance
The right lighting can dramatically alter the mood of your kitchen space. A creative installation above the cabinets can produce a warm glow, enhancing the entire room’s ambiance.
- LED strip lights: Install these for a contemporary look that’s both energy-efficient and cost-effective.
- Accent lamps: Position unique lamps atop the cabinets to cast a gentle, inviting light across the ceiling and walls.
- Puck lights: These discrete fixtures can spotlight decorative pieces and bring depth to the kitchen’s upper reaches.
Functional Use Of Space For Kitchen Essentials
Maximize the space above the kitchen cabinets for stowing away essentials. This practical approach maintains a clutter-free environment and optimizes kitchen productivity.
- Basket Storage: Organize seldom-used items in attractive baskets or bins for a neat and orderly appearance.
- Seasonal Gear: Keep holiday-specific dinnerware and decorations within reach but out of the way until needed.
- Extra Pantry Items: Use clear containers to store bulk pantry goods, making it a visually accessible and efficient storage area.
Diy Projects To Maximize Cabinet Space
Discovering unused space in the kitchen can be a real game-changer, especially the gap above your cabinets. Rather than allowing dust to collect or simply using this area to store seldom-used kitchen gadgets, creative DIY projects can transform this idle space into a visual delight and a functional haven. With some basic tools, a bit of elbow grease, and a weekend or two, every homeowner can maximize cabinet space with style. The following DIY ideas will help you utilize that tricky gap and enhance your kitchen’s overall storage capacity.
Building A Custom Shelf Or Extension
Introducing an extra shelf or extending your existing cabinetry to the ceiling can not only maximize vertical space but also create a tidy and cohesive look. Follow these steps:
- Measure the gap between the top of your cabinets and the ceiling.
- Purchase or cut wood planks to match.
- Secure the planks above your cabinets using brackets or by drilling them directly into the wall studs.
- Finish with paint or stain to match your existing cabinetry.
This DIY task allows additional storage for kitchen items while maintaining an elegant appearance.
Faux Cabinet Fronts For Aesthetic Consistency
If extending cabinets isn’t an option, faux fronts can create an illusion of continuous cabinetry. This project is simpler than you might think:
- Measure the space above your cabinets.
- Construct or order panels to resemble your existing cabinet doors.
- Attach these faux fronts with adhesive strips or mounting hardware.
The result is a sleek and seamless façade that eliminates visual fragmentation in your kitchen.
Installing A Wine Rack Or Cookbook Shelf
Turn that empty space into a functional display area with a wine rack or a shelf for your favorite cookbooks. Here’s how to make it a focal point:
| Project | Materials Needed | Installation Tips |
|---|---|---|
| Wine Rack | Pre-made wine rack or wooden planks, screws | Choose a rack that fits the space or build one with horizontal shelves to hold wine bottles securely. |
| Cookbook Shelf | Wooden planks, brackets | Ensure the shelf is deep enough to accommodate book sizes and install it at a height that is easily reachable. |
Organize and display your collection with these customizable solutions, making your kitchen both stylish and practical.
Maintaining And Cleaning The Newly Closed Space
The decision to close the space above the kitchen cabinets is both aesthetically pleasing and practical. Not only does it streamline the look of your kitchen, it also eliminates the need for frequent dusting and organizing in hard-to-reach areas. However, this new addition still requires some attention to keep it looking its best. Proper maintenance and cleaning ensure longevity and the continued appeal of your kitchen.
Routine Cleaning Tips
Keeping the closed space above the kitchen cabinets in pristine condition is simple with a regular cleaning schedule. Incorporating these tasks into your household routine minimizes the effort required:
- Monthly Dusting: Use an extendable duster to reach above cabinets and prevent dust accumulation.
- Spot Cleaning: Immediately wipe up any spills or stains with a damp cloth to prevent permanent marks.
- De-cluttering: Periodically rearrange or remove items stored above the cabinets to maintain a clean and tidy appearance.
Long-term Maintenance Considerations
The longevity of your kitchen’s closed cabinet space hinges on how well you address these long-term considerations:
| Consideration | Action |
|---|---|
| Material Durability | Choose cleaning products that are suitable for the material of your closed space to prevent damage. |
| Seasonal Checks | Inspect the space for any signs of wear or damage, especially after extreme temperature changes. |
| Professional Inspection | Consider having a professional assess the space every few years to ensure structural integrity. |
With a combination of routine cleaning and long-term maintenance, the space above your kitchen cabinets will continue to contribute to a clean and organized kitchen environment.
Conclusion: Revitalizing Your Kitchen Space
Revitalizing Your Kitchen Space is about embracing both functionality and aesthetic appeal. By addressing the often-overlooked gap above kitchen cabinets, homeowners can transform the look and feel of their kitchen. This section sums up the clever strategies for closing the space above kitchen cabinets and weighs their impact on both personal satisfaction and potential resale value.
Summary Of Closing Space Solutions
Kitchen design can take a significant leap forward with the right approach to closing the gap above cabinets. Solutions range from practical storage options to elegant decorative touches. Key options include:
- Extended Cabinets: Opting for taller cabinets that reach the ceiling not only eliminates the awkward space but also provides additional storage.
- Molding and Trim: Architectural details such as crown molding can bridge the gap, offering a seamless transition from cabinets to ceiling.
- Decorative Baskets or Boxes: A cost-effective and flexible option, decorative baskets align with various decor styles and can conceal less frequently used items.
- Custom Shelving: Open shelves or purpose-built units can fill the void and serve as a display area for collectibles or kitchenware.
Considering Resale Value And Personal Preference
When revamping your kitchen, striking a balance between current trends and personal taste is critical. Implementing a timeless design with broad appeal can contribute positively to your home’s resale value; yet it’s essential to create a space that resonates with your own style and needs. An aesthetically pleasing kitchen that maximizes storage and functionality tends to be a significant draw for potential buyers.
Personal preference plays a substantial role, and your choice should harmonize with the kitchen’s overall theme. Neutral colors and classic finishes typically offer wider appeal, while bold choices may require consideration of how they will be perceived in the real estate market. Ultimately, investments in kitchen improvements should reflect a balance between your enjoyment and prudent financial decisions.
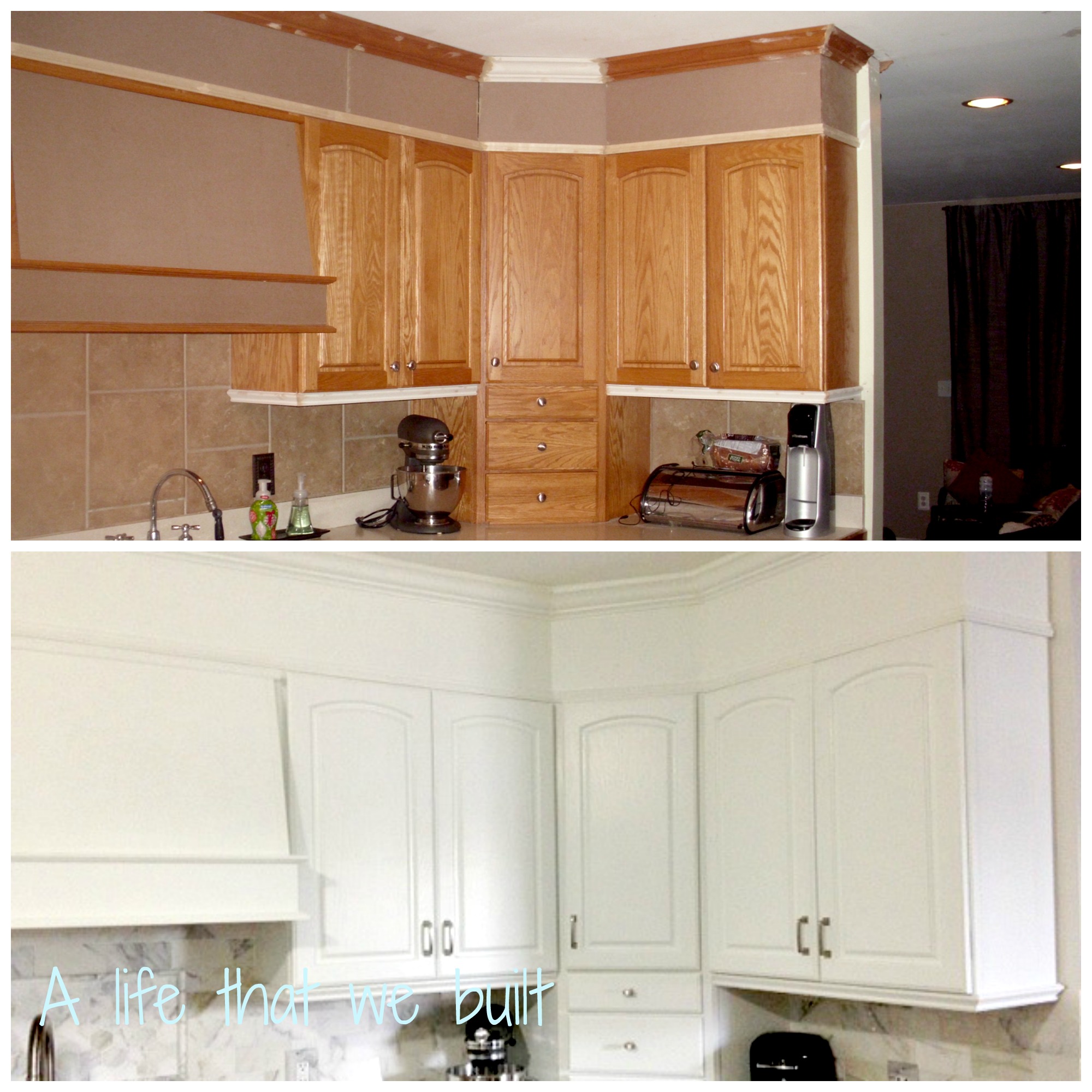
Credit: alifethatwebuilt.com
Frequently Asked Questions Of Closing Space Above Kitchen Cabinets
What Can I Do With The Gap Above My Kitchen Cabinets?
What Is The Enclosed Area Above Kitchen Cabinets Called?
How Close To Ceiling Should Upper Cabinets Be?
What Is The Gap Between Kitchen Cupboards And Ceiling?
Conclusion
Sealing the gap above your kitchen cabinets offers both aesthetic and practical benefits. From dust reduction to enhanced design coherence, this change can transform your space. Embrace this upgrade for a cleaner, more streamlined look. Let’s turn that awkward area into a feature that complements your home’s style.
Make the most of every inch in your kitchen today!
More Best Kitchen Cabinets recommendations
- Transform Your Space: Painting Kitchen Cabinets Black for a Sleek Makeover
- Amish Kitchen Cabinets: The Epitome of Quality and Craftsmanship
- 21 Popular Kitchen Colors with White Cabinets: 9 Stunning Ideas for 2023
- Modern Kitchen Paint Colors With Cherry Cabinets Pictures
- Adding Toppers to Kitchen Cabinets: A Step-by-Step Guide

