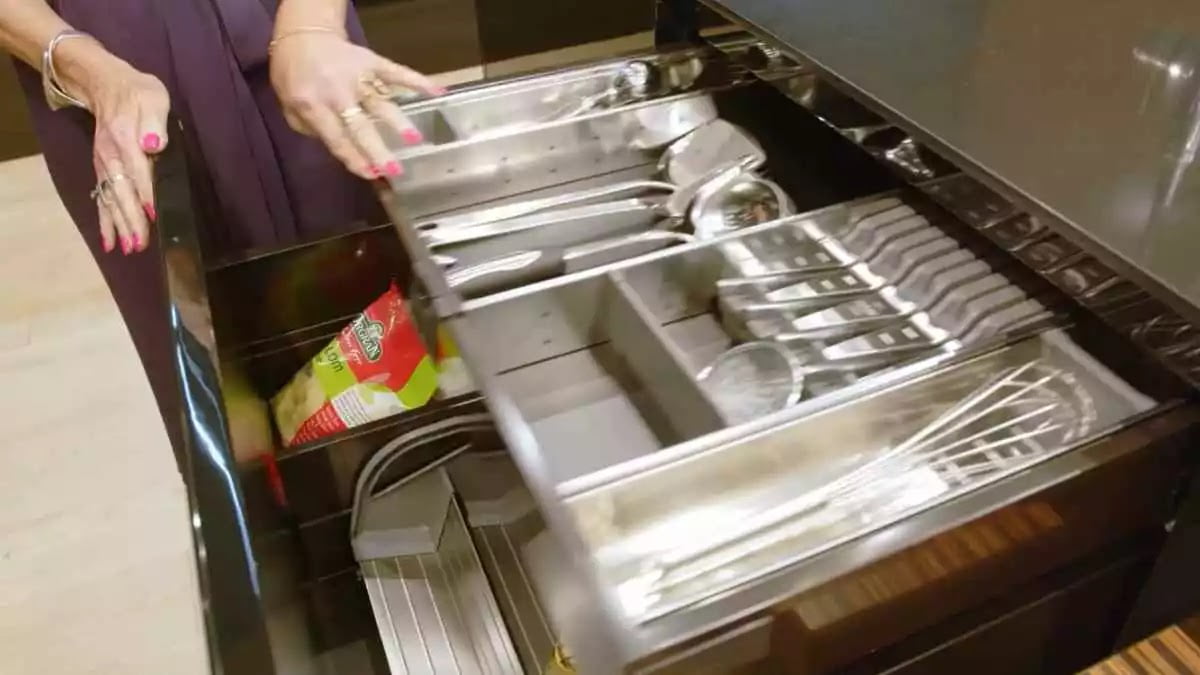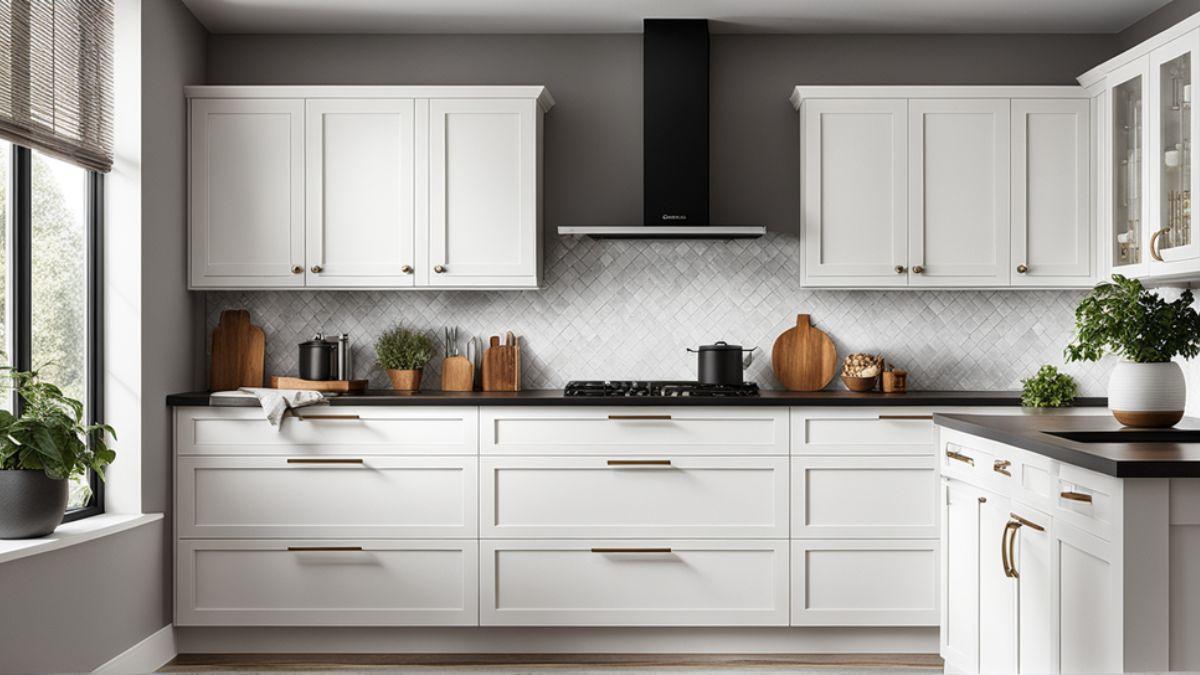
We may earn money or products from the companies mentioned in this post.
Floor to ceiling cabinets are a great way to maximize storage and style in your kitchen. Learn about the benefits of floor-to-ceiling cabinets, get design ideas, and find tips on how to choose the right cabinets for your space.
Have you ever felt that there’s not nearly enough storage space in your kitchen cabinets? How restrictive are those typical cabinets that barely go halfway up the wall? It’s time to really expand your thinking. Your kitchen storage problems may be solved with floor-to-ceiling cabinets, which also happen to look fantastic. It’s time to organize your kitchen storage to the fullest and get rid of the mess and disorder. You can store items from the floor to the ceiling using floor-to-ceiling cabinets, you guessed it. No more unused room. Now that everything has a home, you can at last arrange yourself. Speaking about a striking appearance, floor-to-ceiling cabinets provide a chic statement to any kitchen. Floor-to-ceiling cabinets need to be at the top of your list if you’re prepared to transform kitchen storage and raise your design ante. This is all the information you need to get going.
The Benefits of Floor To Ceiling Cabinets in Your Kitchen
Floor-to-ceiling cabinets are a great way to maximize storage and style in your kitchen. Here are some of the main benefits:
- More storage space. Floor-to-ceiling cabinets give you storage from floor to ceiling, literally. This means you have space for everything from pots and pans to small appliances to snacks. No more clutter on your counters!
- A custom look. Extending cabinets to the ceiling gives a kitchen a custom, built-in look. It makes the space feel cohesive and luxurious.
- Easy access. With floor-to-ceiling cabinets, everything is within easy reach. No more climbing up to reach cabinets mounted halfway up the wall or bending over to dig through lower cabinets.
- A place for a pantry. If you have a narrow kitchen, floor-to-ceiling cabinets are a great way to create a pantry area. You can designate part of the extended cabinet space as a pantry to store dry goods and canned foods.
- Display space. The additional cabinet height provides space to display decorative items like vases, pitchers, or dishware. You can create visual interest by leaving some upper cabinets open or using glass cabinet doors.
- Improved lighting. Extending cabinets to the ceiling allows you to mount task lighting, pendant lights, or strip lighting directly under the cabinets. This provides useful task lighting over countertops and sinks.
Overall, floor-to-ceiling kitchen cabinets are a stylish way to gain more storage and custom style. When chosen well and installed properly, they can make a small kitchen feel open and spacious. What’s not to love? Make the most of your kitchen space with floor-to-ceiling cabinets.
Design Ideas for Floor To Ceiling Cabinets
Floor-to-ceiling cabinets are a great choice if you want to maximize storage and style in your kitchen. Here are some design ideas to consider:
Open Shelving
- Leave some sections open to display decorative items like colorful bowls or glassware. This breaks up the wall of cabinetry and gives your kitchen a more open feel.
Glass Doors
- If you want to contain clutter but still show off items, add glass doors to some upper cabinets. Glass doors also make a small kitchen appear more open and airy.
Pull-Out Drawers
- Install pull-out drawers, trays, and organizers inside cabinets to keep everything neat and within easy reach. Pull-out drawers are perfect for pots, pans, and pantry goods.
Contrasting Colors
- For visual interest, choose cabinet doors in a contrasting color or material. For example, pick a dark wood for lower cabinets and a lighter painted finish for uppers. Or select a natural wood for the doors and a contrasting color for the cabinet box.
Under-Cabinet Lighting
- Add under-cabinet lighting to illuminate work surfaces and brighten up floor-to-ceiling cabinetry. LED strip lights work well and provide an energy-efficient solution.
Crown Molding
- Crown molding at the top of floor-to-ceiling cabinets helps create a custom, built-in look. Crown molding also helps the tall cabinets blend in with the ceiling.
With some creative design ideas, floor-to-ceiling cabinets can transform your kitchen into an organized, stylish space. Now you’ll have ample storage for everything from bakeware and dishes to pantry items and small appliances.
Choosing the Right Floor-to-Ceiling Cabinets for Your Kitchen
Choosing floor-to-ceiling cabinets that work for your space depends on several factors. Think about your needs and priorities to find the right mix of style, function, and budget.
Cabinet Material
Wood, metal, or laminate? Each has pros and cons. Wood cabinets like oak, maple or cherry add warmth but cost more. Metal or laminate cabinets are budget-friendly but may lack character. For the best of both worlds, consider wood cabinets with laminate or metal accents.
Door Style
Cabinet doors impact both appearance and accessibility. Solid doors provide a sleek look but hide contents. Glass doors show off items but collect dust. Open shelving is casual but exposes clutter. A combination, of solid lower doors and open or glass uppers, gives you the best of both.
Storage Solutions
Maximize usable space with pull-out trays, lazy Susans, wastebasket cabinets, or other organizational tools. Things like tray dividers, drawer organizers, and cabinet racks keep everything neat and easy to find. For small items, add things like spice racks, knife blocks, or paper towel holders inside cabinet doors.
Custom or Stock
Stock, semi-custom, or fully custom—choose what fits your budget and needs. Stock cabinets are affordable but limit your options. Semi-custom provides more flexibility in sizes and styles. Custom allows for an exact fit and premium features but at a higher cost. If the budget is tight, customizing stock cabinets with organizational tools, hardware or paint can give a high-end look without the price tag.
By considering your priorities for material, door style, storage, and customization level, you can find floor-to-ceiling cabinets that maximize both style and function in your kitchen. Focus on what matters most to you and don’t be afraid to mix and match different elements to get the perfect custom look within your budget.
The options are endless!
Tips for Installing Floor-to-Ceiling Cabinets
When installing floor-to-ceiling cabinets, keep these tips in mind:
Measure Carefully
The key to a successful floor-to-ceiling cabinet installation is careful measurement. Use a tape measure to determine the height, width, and depth of your space. Measure the floor-to-ceiling height in multiple spots since ceilings are often uneven. It’s best to get custom cabinets built to fit for the most seamless look. If using stock cabinets, buy ones slightly shorter than your ceiling height and trim them to size during installation.
Plan Ahead
Map out how you want to configure your cabinets on paper before purchasing or installation. Decide if you want all cabinets, a mix of cabinets and open shelving, or cabinetry on the bottom with open space up top. Think about corner cabinet solutions and any obstacles like windows, doors or plumbing that need to be worked around. Choose a cohesive style for doors, hardware and finish.
Provide Support
Floor-to-ceiling cabinets need to be securely installed to studs in the walls to prevent tipping over. Locate the wall studs and mark them. You may need to install wood boards between studs for extra support. Secure cabinets together at the top, and secure the top cabinets to wall studs. This provides stability and prevents individual cabinets from becoming detached from the wall.
Consider Accessibility
If installing cabinets up to 9 or 10 feet high, consider how you will access items stored up high. Options include:
- Pull-down shelving that extends from the cabinet base.
- A small step ladder.
- Lazy Susans or other spinning storage devices in corner cabinets.
- Leaving some wall space open for a future built-in ladder.
Add Molding (Optional)
For a custom look, add crown molding along the top of the cabinets and base molding along the bottom. The molding helps hide any uneven areas between the cabinets and ceiling/floor. It also gives the cabinetry a built-in, high-end feel. Choose molding that complements your cabinet style and interior trim.
With some careful planning, floor-to-ceiling cabinets can provide great storage and style in your kitchen. Take it slow and double-check your measurements for the most successful DIY installation. For complicated jobs or areas with uneven ceilings, you may want to consider hiring a professional to ensure proper installation and support.
Styling Your Floor-to-Ceiling Cabinets to Maximize Storage
With floor-to-ceiling cabinets, styling them well can make a huge difference in both the storage and appearance of your kitchen. Here are some tips to maximize their potential:
Add pull-out shelves
Installing pull-out shelves, especially in base cabinets, makes everything inside easily accessible. No more digging to the back of the cabinet or struggling to reach items on higher shelves. Pull-out shelves are a game changer.
Use drawer dividers
Add dividers to drawers, especially wide or deep drawers, to keep everything neatly organized and separated. Dividers prevent smaller items from shifting around, getting tangled, or lost in the drawer. They make it easy to group similar utensils and tools together.
Add hooks to the back of doors
Attach hooks, racks, or magnetic strips to the back of cabinet doors to hang mugs, kitchen tools, pots, or pans. This frees up cabinet space and puts frequently used items within easy reach.
Use the space above the cabinets
The space above cabinets is often wasted storage in real estate. Add racks, bins, or baskets to this area to stow away items you use less often like platters, vases, or small appliances.
Add lighting
Install cabinet lighting, puck lights, or strip lighting to illuminate the inside of cabinets, especially darker corners. This makes it much easier to see everything inside and prevents having to turn on overhead lights to search for items.
Keep it decluttered
Go through your cabinets and drawers regularly and get rid of anything you do not use. Having a decluttered and organized kitchen will make your floor to ceiling cabinets even more functional and efficient. Donate or throw away chipped, mismatched, or unusable items. A tidy kitchen is a joy to cook in!
Floor-to-ceiling cabinets offer so much storage potential. By styling and organizing them well using these tips, you’ll gain cabinet space you never knew you had. Your kitchen will become a highly efficient and stylish workspace.
Conclusion
And that’s all, my friend. You now see how a kitchen with floor to ceiling cabinets may become a chic and well-organized area. Your kitchen will be a reflection of your own taste, with room for all your appliances and ingredients thanks to the additional storage space and customization possibilities. Investing in floor-to-ceiling cabinets will make your kitchen the talk of family and friends for years to come. Why don’t you act sooner? Choose hardware that makes you happy, browse cabinet types and finishes, and create the kitchen of your dreams. In no time at all, you’ll be cooking and entertaining in elegance. The ceilings are as high as the possibilities!
More Best Kitchen Cabinets recommendations
- Corner Kitchen Sink Cabinets: Maximize Space and Functionality
- Kitchen Cabinet Glass: Stylish and Functional
- Light Brown Kitchen Cabinets: A Stylish and Versatile Choice
- Open Kitchen Cabinet Ideas: Inspiration for a Stylish and Functional Kitchen
- White Kitchen Cabinet Hardware Ideas for Every Style
- Kitchen Without Upper Cabinets: Pros, Cons, and Design Ideas
- Open Kitchen Cabinets No Doors: Inspiration, Benefits, and Tips
- Floor To Ceiling Cabinets for Kitchen: Maximize Storage and Style







